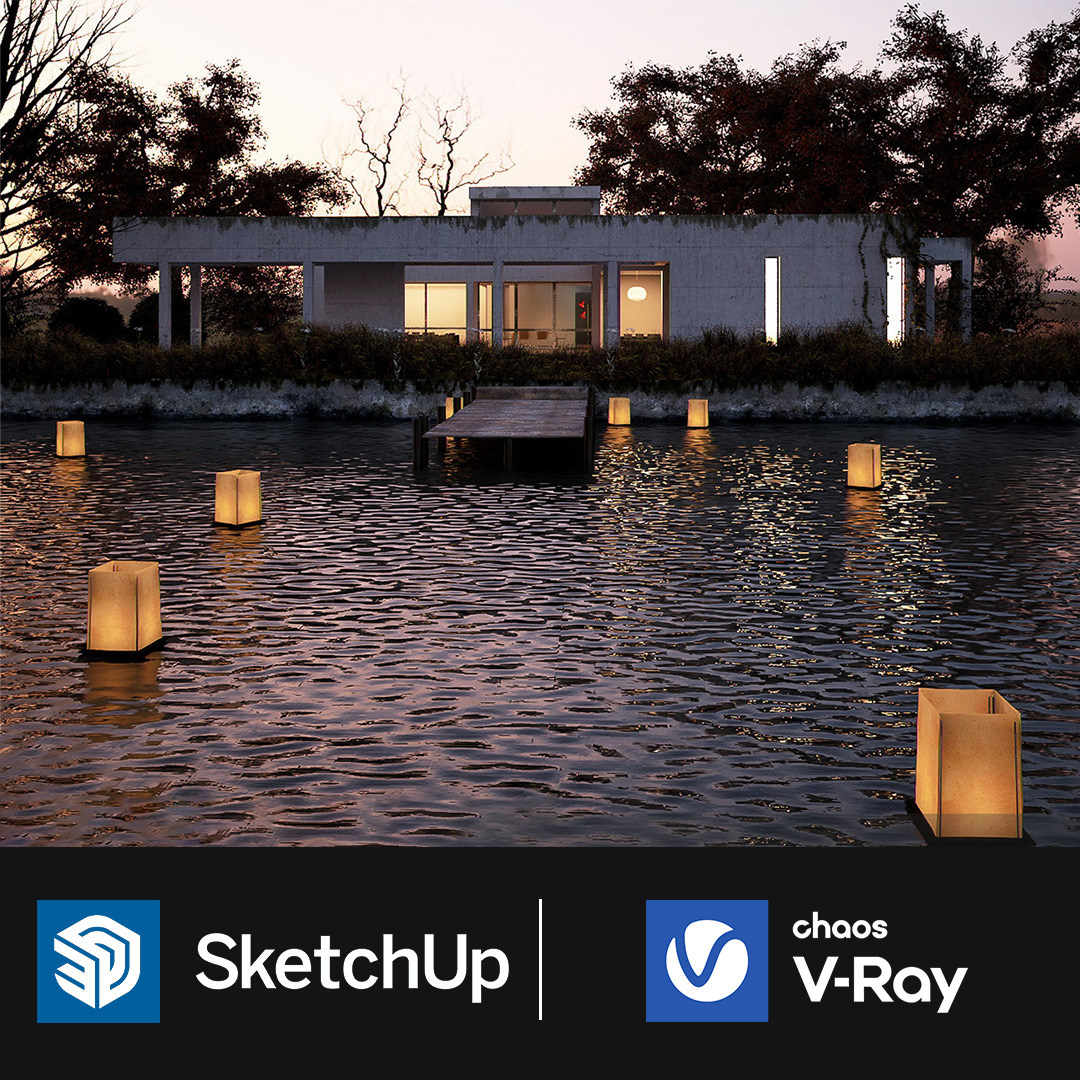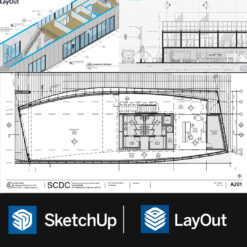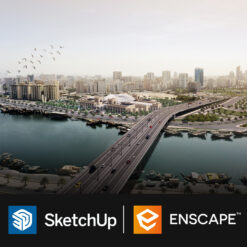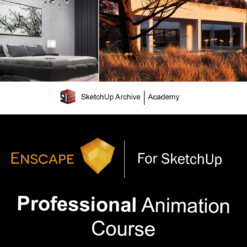SketchUp 2024 & V-ray 6 Professional Online Course
Sale ends after:
Photo realistic images are an essential need for marketing and selling architectural and interior design projects, so, by using SketchUp 2024, V-ray 6 and Plugins, attendees will learn fast, easy and reliable 3D modeling and visualization techniques for creating photo-realistic images. By the end of this course the attendees will be qualified to work in the professional market.
The is 55-hour training course consists of the following:
1-SketchUp 2024 Fundamental 3D modeling and texturing (14 hours).
2-Advance 3d modeling techniques to make any kind shapes (organic & deconstruction). in easy and fast way using powerful SketchUp Plugins. (10 Hours)
4-Large Scale projects 3d Modeling and management (2.5 Hours).
3-Preparation SketchUp Views for printing using SketchUp Layout ( 2.5 Hours).
5- Advance rendering using V-ray 6 for Exterior and Interior Spaces. (21 Hours)
6-Collaboration with other 3d platform (3d Max, Revit , Rhino, Autocad) (2.5 Hours)
7-Post production and effects using Photoshop ( 2.5 Hours)
Important Notes:
-Attendees will receive high quality visualization library which will speed up the visualization process.
-Attendees will receive a certification from SketchUp Archive after completing this Course.
-Attendees will get 30 days of support after course completion.
-Having basic knowledge in 3D Max, Photoshop and AutoCAD is required for this course.
Registration ends on the 10th of September 2024.
-Language speech: Arabic
Course time schedule:
The Course will start on the 14th of September 2024 with the following schedule:
Saturday, Monday, and Wednesday from 8:00 PM 10:00 PM.
This online course will be managed on Zoom platform
CliQ Payment is accepted to the following Alias Name:
SUARCHIVE
Zain Cash Payment is accepted to the following Number:
00962799235519
Please contact +962799235519 for further information.
Instructor:
Arch. Mousa Abu Doush
Our students works
Be the first to review “SketchUp 2024 & V-ray 6 Professional Online Course” Cancel reply
You must be logged in to post a review.
This site uses Akismet to reduce spam. Learn how your comment data is processed.






Reviews
There are no reviews yet.